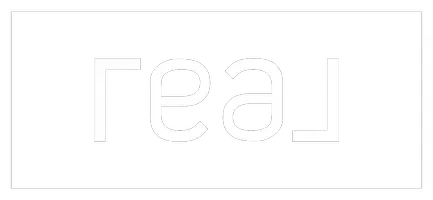2 Beds
3 Baths
2,020 SqFt
2 Beds
3 Baths
2,020 SqFt
Key Details
Property Type Condo
Sub Type Condo/Co-op
Listing Status Coming Soon
Purchase Type For Sale
Square Footage 2,020 sqft
Price per Sqft $462
Subdivision Sumner Village
MLS Listing ID MDMC2177826
Style Traditional
Bedrooms 2
Full Baths 2
Half Baths 1
Condo Fees $1,466/mo
HOA Y/N N
Abv Grd Liv Area 2,020
Originating Board BRIGHT
Year Built 1975
Available Date 2025-05-01
Annual Tax Amount $9,424
Tax Year 2024
Property Sub-Type Condo/Co-op
Property Description
Location
State MD
County Montgomery
Zoning R
Rooms
Main Level Bedrooms 2
Interior
Hot Water Electric
Heating Central
Cooling Central A/C
Fireplaces Number 1
Fireplaces Type Wood
Fireplace Y
Heat Source Electric
Exterior
Parking Features Covered Parking
Garage Spaces 2.0
Amenities Available Common Grounds, Community Center, Elevator, Exercise Room, Gated Community, Pool - Outdoor, Security, Storage Bin, Tennis Courts
Water Access N
Accessibility Elevator
Total Parking Spaces 2
Garage Y
Building
Story 5
Unit Features Mid-Rise 5 - 8 Floors
Sewer Public Sewer
Water Public
Architectural Style Traditional
Level or Stories 5
Additional Building Above Grade, Below Grade
New Construction N
Schools
School District Montgomery County Public Schools
Others
Pets Allowed Y
HOA Fee Include Common Area Maintenance,Parking Fee,Security Gate,Snow Removal,Sewer,Trash,Water
Senior Community No
Tax ID 160701690877
Ownership Condominium
Special Listing Condition Standard
Pets Allowed Cats OK, Dogs OK, Number Limit

"My job is to find and attract mastery-based agents to the office, protect the culture, and make sure everyone is happy! "


