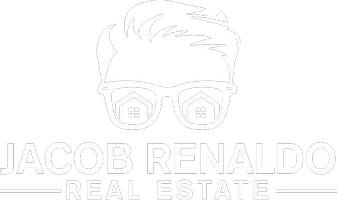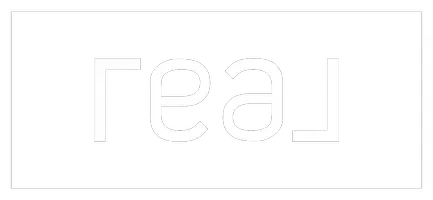2 Beds
2 Baths
1,134 SqFt
2 Beds
2 Baths
1,134 SqFt
OPEN HOUSE
Sun May 04, 1:00pm - 3:00pm
Key Details
Property Type Condo
Sub Type Condo/Co-op
Listing Status Active
Purchase Type For Sale
Square Footage 1,134 sqft
Price per Sqft $837
Subdivision Foggy Bottom
MLS Listing ID DCDC2194662
Style Contemporary
Bedrooms 2
Full Baths 2
Condo Fees $975/mo
HOA Y/N N
Abv Grd Liv Area 1,134
Originating Board BRIGHT
Year Built 2001
Annual Tax Amount $7,936
Tax Year 2024
Property Sub-Type Condo/Co-op
Property Description
Location
State DC
County Washington
Zoning 999999
Rooms
Main Level Bedrooms 2
Interior
Interior Features Bathroom - Walk-In Shower, Crown Moldings, Dining Area, Entry Level Bedroom, Primary Bath(s), Recessed Lighting, Walk-in Closet(s), Window Treatments, Wood Floors, Elevator
Hot Water Electric
Heating Forced Air
Cooling Central A/C
Flooring Hardwood, Ceramic Tile
Fireplaces Number 1
Fireplaces Type Gas/Propane, Mantel(s)
Equipment Stainless Steel Appliances, Oven/Range - Gas, Dishwasher, Dryer, Washer, Water Heater
Fireplace Y
Appliance Stainless Steel Appliances, Oven/Range - Gas, Dishwasher, Dryer, Washer, Water Heater
Heat Source Electric
Laundry Dryer In Unit, Washer In Unit
Exterior
Parking Features Garage - Rear Entry
Garage Spaces 1.0
Amenities Available Reserved/Assigned Parking, Common Grounds, Elevator
Water Access N
Accessibility None
Attached Garage 1
Total Parking Spaces 1
Garage Y
Building
Story 1
Unit Features Mid-Rise 5 - 8 Floors
Sewer Public Sewer
Water Public
Architectural Style Contemporary
Level or Stories 1
Additional Building Above Grade, Below Grade
New Construction N
Schools
School District District Of Columbia Public Schools
Others
Pets Allowed Y
HOA Fee Include Common Area Maintenance,Trash,Water,Lawn Maintenance,Management,Reserve Funds,Sewer
Senior Community No
Tax ID 0004/N/2008
Ownership Condominium
Security Features Main Entrance Lock
Acceptable Financing Cash, Conventional, VA, FHA
Listing Terms Cash, Conventional, VA, FHA
Financing Cash,Conventional,VA,FHA
Special Listing Condition Standard
Pets Allowed Dogs OK, Cats OK
Virtual Tour https://my.matterport.com/show/?m=uu7AhoG2oW5

"My job is to find and attract mastery-based agents to the office, protect the culture, and make sure everyone is happy! "







