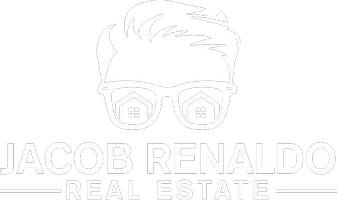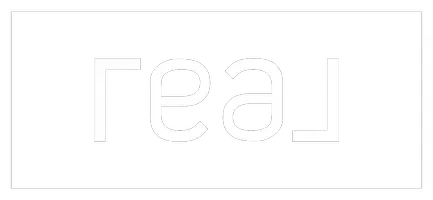1 Bed
2 Baths
863 SqFt
1 Bed
2 Baths
863 SqFt
OPEN HOUSE
Fri Jun 06, 5:00pm - 7:00pm
Key Details
Property Type Condo
Sub Type Condo/Co-op
Listing Status Active
Purchase Type For Sale
Square Footage 863 sqft
Price per Sqft $463
Subdivision Takoma
MLS Listing ID DCDC2199586
Style Tudor
Bedrooms 1
Full Baths 2
Condo Fees $456/mo
HOA Y/N N
Abv Grd Liv Area 863
Year Built 1931
Annual Tax Amount $2,393
Tax Year 2024
Property Sub-Type Condo/Co-op
Source BRIGHT
Property Description
Welcome to your oasis in Takoma! Nestled within a charming low-rise building, this elegant one-bedroom, two-bathroom condo offers 863 square feet of refined living space. Bathed in natural light from its unique triple-exposure windows, this corner unit embodies tranquility and privacy. The exquisite hardwood floors add warmth to the inviting ambiance of the home. At the same time, the modern kitchen stands as a chef's delight with granite countertops, stainless steel appliances, and stylish white cabinetry.
The unit boasts two expansive walk-in closets and a cozy nook off the main bedroom, perfect for a home office. A brand-new full-size stacked washer-dryer adds convenience, complemented by a newly installed AC unit (2023) in the primary bedroom.
Enjoy the luxury of your designated parking space in a secure, gated lot. This pet-friendly community's building amenities include a state-of-the-art gym and a delightful courtyard patio, ideal for sunny afternoon BBQs.
Just moments from the Takoma Metro Station, this residence promises easy access to downtown DC and Silver Spring and a vibrant array of local amenities. Embrace the community atmosphere with a low condo fee covering essentials like water, sewer, trash, and gas. Discover the perfect blend of comfort and elegance in this stunning home today! Come and discover your new home today! Low condo fees include water, sewer, trash, and gas.
Location
State DC
County Washington
Zoning RESIDENTIAL
Rooms
Other Rooms Living Room, Dining Room, Primary Bedroom, Kitchen, Foyer, Bathroom 2, Primary Bathroom
Main Level Bedrooms 1
Interior
Interior Features Dining Area, Floor Plan - Open, Kitchen - Galley, Primary Bath(s), Ceiling Fan(s), Wood Floors, Combination Dining/Living, Breakfast Area, Intercom, Kitchen - Gourmet, Walk-in Closet(s), Other
Hot Water Natural Gas
Heating Wall Unit
Cooling Wall Unit, Ductless/Mini-Split
Flooring Wood, Ceramic Tile
Equipment Built-In Microwave, Dishwasher, Disposal, Dryer, Intercom, Oven - Single, Refrigerator, Stainless Steel Appliances, Washer, Icemaker
Furnishings No
Fireplace N
Window Features Screens
Appliance Built-In Microwave, Dishwasher, Disposal, Dryer, Intercom, Oven - Single, Refrigerator, Stainless Steel Appliances, Washer, Icemaker
Heat Source Electric
Laundry Dryer In Unit, Washer In Unit
Exterior
Garage Spaces 1.0
Amenities Available Common Grounds, Exercise Room, Fitness Center, Laundry Facilities, Reserved/Assigned Parking, Picnic Area
Water Access N
View City
Accessibility None
Total Parking Spaces 1
Garage N
Building
Lot Description Level
Story 3
Unit Features Garden 1 - 4 Floors
Sewer Public Sewer
Water Public
Architectural Style Tudor
Level or Stories 3
Additional Building Above Grade, Below Grade
New Construction N
Schools
School District District Of Columbia Public Schools
Others
Pets Allowed Y
HOA Fee Include Ext Bldg Maint,Laundry,Snow Removal,Water,Common Area Maintenance,Gas,Lawn Maintenance,Management,Reserve Funds
Senior Community No
Tax ID 3275//2018
Ownership Condominium
Security Features Main Entrance Lock,Security Gate
Acceptable Financing Cash, Conventional, VA
Horse Property N
Listing Terms Cash, Conventional, VA
Financing Cash,Conventional,VA
Special Listing Condition Standard
Pets Allowed Dogs OK, Cats OK
Virtual Tour https://vimeo.com/1069847796?share=copy

"My job is to find and attract mastery-based agents to the office, protect the culture, and make sure everyone is happy! "







