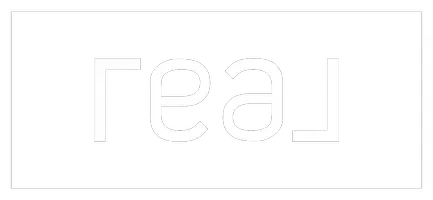3 Beds
5 Baths
3,045 SqFt
3 Beds
5 Baths
3,045 SqFt
Key Details
Property Type Townhouse
Sub Type Interior Row/Townhouse
Listing Status Active
Purchase Type For Rent
Square Footage 3,045 sqft
Subdivision Landmark Mews
MLS Listing ID VAFX2244102
Style Contemporary
Bedrooms 3
Full Baths 3
Half Baths 2
HOA Fees $200/mo
HOA Y/N Y
Abv Grd Liv Area 2,482
Year Built 1985
Lot Size 2,208 Sqft
Acres 0.05
Property Sub-Type Interior Row/Townhouse
Source BRIGHT
Property Description
Welcome to this beautifully updated Keats model in the coveted Landmark Mews community—where timeless design meets modern convenience. With over 2,900 square feet of refined living space, this 3-bedroom, 3.5-bath includes an open kitchen, a finished basement, and a one-car garage.
Step inside to 10-foot ceilings, a stylish herringbone tile foyer, and a show-stopping gold light fixture. The renovated kitchen is a chef's dream, featuring granite counters, soft-close cabinets, stainless steel appliances, and an oversized island that opens to a cozy family room with gas fireplace and a bright dining area beneath skylights.
Unwind on the fenced private patio with ambient lighting—perfect for evening entertaining. Upstairs, the spacious owner's suite features a luxe walk-in shower, custom double vanity, and a huge walk-in closet. The secondary bedrooms each have their own ensuite baths and generous storage, with a flexible loft space ideal for an office or guest retreat.
The lower level includes a custom wet bar, gas fireplace, large rec room, half bath, and full laundry room. Updates include: elevator service (2025), new HVAC systems (2024 & 2018), and an instant hot water heater (2016). Prime location with garage, driveway, and nearby guest parking complete the package.
Location
State VA
County Fairfax
Zoning 212
Rooms
Other Rooms Living Room, Dining Room, Primary Bedroom, Bedroom 2, Bedroom 3, Kitchen, Family Room, Foyer, Laundry, Other, Office, Utility Room, Bathroom 2, Bathroom 3, Attic, Primary Bathroom, Half Bath
Basement Connecting Stairway, Daylight, Full, Fully Finished
Interior
Interior Features Bathroom - Walk-In Shower, Breakfast Area, Carpet, Central Vacuum, Combination Kitchen/Living, Crown Moldings, Elevator, Family Room Off Kitchen, Floor Plan - Open, Kitchen - Gourmet, Kitchen - Island, Pantry, Recessed Lighting, Skylight(s), Upgraded Countertops, Walk-in Closet(s), Wet/Dry Bar, Window Treatments, Wood Floors
Hot Water Natural Gas
Heating Forced Air
Cooling Ceiling Fan(s), Central A/C
Flooring Carpet, Ceramic Tile, Hardwood
Fireplaces Number 2
Fireplaces Type Brick, Gas/Propane
Equipment Built-In Microwave, Built-In Range, Central Vacuum, Dishwasher, Disposal, Dryer, Oven/Range - Gas, Stainless Steel Appliances, Washer, Icemaker
Fireplace Y
Window Features Insulated,Screens,Skylights
Appliance Built-In Microwave, Built-In Range, Central Vacuum, Dishwasher, Disposal, Dryer, Oven/Range - Gas, Stainless Steel Appliances, Washer, Icemaker
Heat Source Natural Gas
Laundry Basement, Washer In Unit, Dryer In Unit
Exterior
Exterior Feature Patio(s)
Parking Features Additional Storage Area, Garage - Front Entry, Inside Access
Garage Spaces 2.0
Fence Privacy
Amenities Available Common Grounds, Jog/Walk Path
Water Access N
Roof Type Fiberglass
Accessibility Elevator
Porch Patio(s)
Attached Garage 2
Total Parking Spaces 2
Garage Y
Building
Lot Description Landscaping
Story 3
Foundation Concrete Perimeter
Sewer Public Sewer
Water Public
Architectural Style Contemporary
Level or Stories 3
Additional Building Above Grade, Below Grade
Structure Type 9'+ Ceilings,Plaster Walls
New Construction N
Schools
Elementary Schools Bren Mar Park
Middle Schools Holmes
High Schools Edison
School District Fairfax County Public Schools
Others
Pets Allowed Y
HOA Fee Include Common Area Maintenance,Lawn Care Front,Management,Reserve Funds,Road Maintenance,Snow Removal,Trash
Senior Community No
Tax ID 0724 03 0135
Ownership Other
SqFt Source Assessor
Pets Allowed Case by Case Basis

"My job is to find and attract mastery-based agents to the office, protect the culture, and make sure everyone is happy! "







