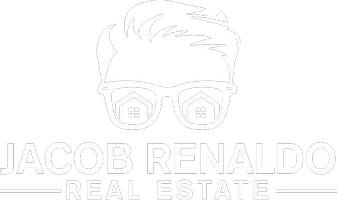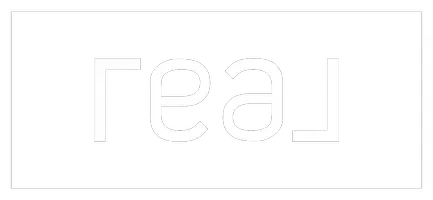1 Bed
1 Bath
690 SqFt
1 Bed
1 Bath
690 SqFt
Key Details
Property Type Condo
Sub Type Condo/Co-op
Listing Status Active
Purchase Type For Sale
Square Footage 690 sqft
Price per Sqft $389
Subdivision Glover Park
MLS Listing ID DCDC2203360
Style Contemporary
Bedrooms 1
Full Baths 1
Condo Fees $850/mo
HOA Y/N N
Abv Grd Liv Area 690
Year Built 1960
Annual Tax Amount $1,517
Tax Year 2024
Property Sub-Type Condo/Co-op
Source BRIGHT
Property Description
ABOUT GLOVER PARK...Nestled near the vast parkland just northwest of Georgetown, Glover Park is a delightful enclave. Enjoy the rich history of this popular neighborhood — established in the 1920's and named for Charles Glover (one of Washington's foremost benefactors). This gem has been featured in Washingtonian magazine's "Best Places to Live" issue for its sylvan setting of quiet tree-lined streets, open fields, and easy access to forested nature trails of Glover-Archbold and Battery Kemble parks. Glover Park offers incredible proximity to all the conveniences and culinary destinations along Wisconsin Avenue, including Cathedral Heights to the north and Georgetown to the south. Known for its neighborhood feel and community spirit, this area also boasts a community garden, one of the few remaining and continuously active "Victory Gardens' established during WWII. Residents truly enjoy the best of all worlds!
Location
State DC
County Washington
Zoning RESIDENTIAL
Rooms
Main Level Bedrooms 1
Interior
Interior Features Floor Plan - Traditional, Kitchen - Galley, Window Treatments, Wood Floors
Hot Water Natural Gas
Heating Wall Unit
Cooling Wall Unit
Equipment Built-In Microwave, Dishwasher, Disposal, Oven/Range - Gas, Refrigerator, Stainless Steel Appliances
Furnishings No
Fireplace N
Window Features Sliding
Appliance Built-In Microwave, Dishwasher, Disposal, Oven/Range - Gas, Refrigerator, Stainless Steel Appliances
Heat Source Natural Gas
Exterior
Garage Spaces 1.0
Parking On Site 1
Amenities Available Elevator, Pool - Outdoor, Reserved/Assigned Parking
Water Access N
Accessibility Elevator
Total Parking Spaces 1
Garage N
Building
Story 1
Unit Features Hi-Rise 9+ Floors
Sewer Public Sewer
Water Public
Architectural Style Contemporary
Level or Stories 1
Additional Building Above Grade, Below Grade
New Construction N
Schools
Elementary Schools Stoddert
Middle Schools Hardy
High Schools Macarthur
School District District Of Columbia Public Schools
Others
Pets Allowed Y
HOA Fee Include Air Conditioning,Common Area Maintenance,Ext Bldg Maint,Gas,Heat,Insurance,Lawn Maintenance,Management,Parking Fee,Pool(s),Reserve Funds,Snow Removal,Sewer,Trash,Water
Senior Community No
Tax ID 1709//2161
Ownership Condominium
Security Features Desk in Lobby,Main Entrance Lock
Acceptable Financing Conventional, Cash
Listing Terms Conventional, Cash
Financing Conventional,Cash
Special Listing Condition Standard
Pets Allowed Cats OK, Number Limit
Virtual Tour https://www.relahq.com/mls/193631131

"My job is to find and attract mastery-based agents to the office, protect the culture, and make sure everyone is happy! "







