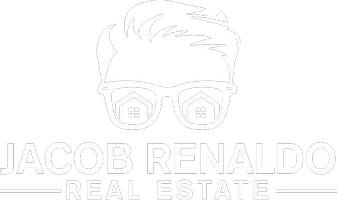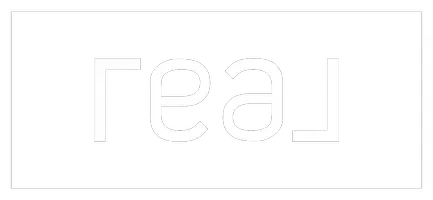2 Beds
1 Bath
600 SqFt
2 Beds
1 Bath
600 SqFt
Key Details
Property Type Condo
Sub Type Condo/Co-op
Listing Status Active
Purchase Type For Rent
Square Footage 600 sqft
Subdivision Columbia Heights
MLS Listing ID DCDC2205982
Style Traditional
Bedrooms 2
Full Baths 1
HOA Y/N N
Abv Grd Liv Area 600
Year Built 1927
Lot Size 284 Sqft
Acres 0.01
Property Sub-Type Condo/Co-op
Source BRIGHT
Property Description
This immaculate mid-rise boutique condominium offers the perfect blend of old-world charm and modern sophistication—just minutes from the Columbia Heights Metro (Yellow & Green Lines).
Fully renovated down to the studs in 2013, the building was upgraded with all-new plumbing, electrical, and mechanical systems. This quiet and stylish two-bedroom, one-bath main-level unit features dark hardwood floors, sleek contemporary cabinetry, light Silestone countertops, and top-of-the-line stainless steel appliances.
Move-in ready and thoughtfully designed, the building also offers a shared outdoor lounge area and bike rack for tenant use.
Enjoy a vibrant lifestyle with easy access to restaurants, shops, bars, and public transportation. With a Walk Score of 94, Columbia Heights ranks as the 8th most walkable neighborhood in Washington, DC.
Location
State DC
County Washington
Direction East
Rooms
Main Level Bedrooms 2
Interior
Interior Features Combination Kitchen/Living, Floor Plan - Traditional, Window Treatments
Hot Water Electric
Heating Central
Cooling Central A/C
Flooring Hardwood
Equipment Built-In Microwave, Dishwasher, Disposal, Dryer - Electric, Oven/Range - Electric, Refrigerator, Stainless Steel Appliances, Washer
Fireplace N
Appliance Built-In Microwave, Dishwasher, Disposal, Dryer - Electric, Oven/Range - Electric, Refrigerator, Stainless Steel Appliances, Washer
Heat Source Electric
Laundry Dryer In Unit, Washer In Unit
Exterior
Exterior Feature Patio(s)
Amenities Available Picnic Area
Water Access N
Accessibility Level Entry - Main
Porch Patio(s)
Garage N
Building
Story 5
Unit Features Mid-Rise 5 - 8 Floors
Sewer Public Sewer
Water Public
Architectural Style Traditional
Level or Stories 5
Additional Building Above Grade, Below Grade
New Construction N
Schools
Middle Schools Raymond Education Campus
High Schools Cardozo Education Campus
School District District Of Columbia Public Schools
Others
Pets Allowed Y
HOA Fee Include Ext Bldg Maint,Sewer,Trash,Water
Senior Community No
Tax ID 2833//2022
Ownership Other
SqFt Source Estimated
Miscellaneous Water
Horse Property N
Pets Allowed Case by Case Basis, Number Limit, Pet Addendum/Deposit, Size/Weight Restriction
Virtual Tour https://photos.app.goo.gl/KirPGRVnxXhqXhy97

"My job is to find and attract mastery-based agents to the office, protect the culture, and make sure everyone is happy! "







