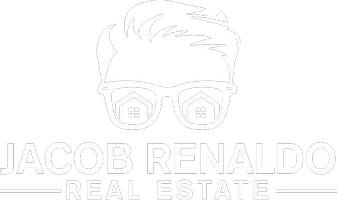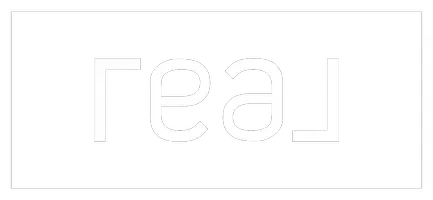2 Beds
2 Baths
1,555 SqFt
2 Beds
2 Baths
1,555 SqFt
OPEN HOUSE
Sat Jun 21, 1:00pm - 3:00pm
Sun Jun 22, 1:00pm - 3:00pm
Key Details
Property Type Condo
Sub Type Condo/Co-op
Listing Status Active
Purchase Type For Sale
Square Footage 1,555 sqft
Price per Sqft $707
Subdivision Stonehall
MLS Listing ID MDMC2180452
Style Contemporary
Bedrooms 2
Full Baths 2
Condo Fees $1,588/mo
HOA Y/N N
Abv Grd Liv Area 1,555
Year Built 2017
Annual Tax Amount $11,739
Tax Year 2024
Property Sub-Type Condo/Co-op
Source BRIGHT
Property Description
Enjoy top-of-the-line Bosch stainless steel appliances, gas cooking, quartz countertops, and brand new cabinets in the kitchen. The spacious owner's suite includes a cozy sitting area that can also serve as an office space, an oversized walk-in closet, and a luxurious spa bath. This unit also has a washer and dryer, and a lovely balcony. Pets are welcome!
The amenity-rich building offers a front desk/concierge service, a state-of-the-art fitness center on the 2nd floor, and a party/meeting room with a terrace on the 9th floor. The expansive rooftop space, perfect for entertaining, features beautiful sunset views from the 10th floor. The luxurious lobby adds to the elegant atmosphere. EV chargers are possible to be installed, at building approval and owners expense. There is a community herb/vegetable/flower garden on the roof terrace- need basil for your sauce- snip a little from upstairs!
Located in the heart of Bethesda, the building is conveniently close to the Metro and NIH. Harris Teeter is just across the street, and the Bethesda Trolley Trail for walking and biking is only a block away. The property is also on the Bethesda Circulator route, providing free hop-on, hop-off access to all of downtown Bethesda's best spots!
Location
State MD
County Montgomery
Zoning .
Rooms
Main Level Bedrooms 2
Interior
Interior Features Bathroom - Walk-In Shower, Bathroom - Tub Shower, Combination Kitchen/Living, Family Room Off Kitchen, Floor Plan - Open, Kitchen - Gourmet, Kitchen - Island, Recessed Lighting, Sprinkler System, Upgraded Countertops, Walk-in Closet(s), Wood Floors
Hot Water Electric
Heating Forced Air
Cooling Central A/C
Flooring Engineered Wood
Inclusions See Disclosures
Equipment Built-In Microwave, Dishwasher, Disposal, Dryer, Exhaust Fan, Oven/Range - Gas, Range Hood, Refrigerator, Stainless Steel Appliances, Washer
Fireplace N
Appliance Built-In Microwave, Dishwasher, Disposal, Dryer, Exhaust Fan, Oven/Range - Gas, Range Hood, Refrigerator, Stainless Steel Appliances, Washer
Heat Source Electric
Exterior
Parking Features Basement Garage
Garage Spaces 1.0
Parking On Site 1
Amenities Available Concierge, Elevator, Fitness Center, Meeting Room, Newspaper Service, Party Room, Reserved/Assigned Parking, Security
Water Access N
Accessibility Other, Elevator
Total Parking Spaces 1
Garage Y
Building
Story 1
Unit Features Hi-Rise 9+ Floors
Sewer Public Sewer
Water Public
Architectural Style Contemporary
Level or Stories 1
Additional Building Above Grade, Below Grade
New Construction N
Schools
Elementary Schools Bethesda
Middle Schools Westland
High Schools Bethesda-Chevy Chase
School District Montgomery County Public Schools
Others
Pets Allowed Y
HOA Fee Include Water,Gas,Common Area Maintenance,Ext Bldg Maint,Insurance,Management,Parking Fee,Snow Removal,Trash
Senior Community No
Tax ID 160703801628
Ownership Condominium
Security Features 24 hour security,Desk in Lobby,Fire Detection System,Smoke Detector,Sprinkler System - Indoor
Special Listing Condition Standard
Pets Allowed Number Limit, Size/Weight Restriction

"My job is to find and attract mastery-based agents to the office, protect the culture, and make sure everyone is happy! "







