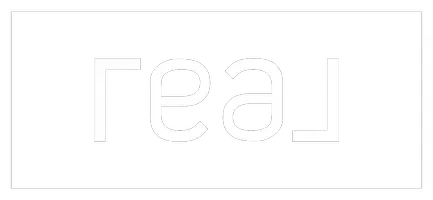
4 Beds
4 Baths
4,156 SqFt
4 Beds
4 Baths
4,156 SqFt
Open House
Sat Sep 13, 2:00pm - 4:00pm
Key Details
Property Type Single Family Home
Sub Type Detached
Listing Status Active
Purchase Type For Sale
Square Footage 4,156 sqft
Price per Sqft $216
Subdivision Woodcrest
MLS Listing ID MDMC2187168
Style Colonial
Bedrooms 4
Full Baths 3
Half Baths 1
HOA Fees $350/qua
HOA Y/N Y
Year Built 2008
Available Date 2025-07-10
Annual Tax Amount $9,141
Tax Year 2024
Lot Size 9,760 Sqft
Acres 0.22
Property Sub-Type Detached
Source BRIGHT
Property Description
Step inside and be greeted by stunning newly refinished hardwood floors that set the tone for this 4 BR, 3.5 BA colonial with 4,145 finished sq ft. The main level features 10' ceilings, transom windows, a gas fireplace, and an open kitchen with cherry cabinets, granite counters, double ovens, and coffee bar nook. Upstairs offers a loft-style family room, spacious primary suite, 3 additional BRs, full bath, and laundry. The finished lower level includes a large rec room with walk-out, flex room, full bath, and storage. Updates: HWH (2022), Furnace (2022), AC (2018). Fully fenced yard, covered front porch, and 2-car garage. Sought-after community near top schools, parks, shops & commuter routes.
Location
State MD
County Montgomery
Zoning R200
Rooms
Other Rooms Living Room, Dining Room, Primary Bedroom, Bedroom 2, Bedroom 3, Bedroom 4, Kitchen, Family Room, Foyer, Breakfast Room, 2nd Stry Fam Rm, Office, Recreation Room, Storage Room, Bathroom 2, Bathroom 3, Primary Bathroom
Basement Connecting Stairway, Rear Entrance, Sump Pump, Daylight, Full, Walkout Level, Partially Finished, Windows
Interior
Interior Features Family Room Off Kitchen, Kitchen - Gourmet, Breakfast Area, Kitchen - Island, Kitchen - Table Space, Dining Area, Kitchen - Eat-In, Chair Railings, Crown Moldings, Upgraded Countertops, Primary Bath(s), Window Treatments, Wainscotting, Wood Floors, Floor Plan - Open
Hot Water Natural Gas
Heating Forced Air, Heat Pump(s), Zoned
Cooling Ceiling Fan(s), Central A/C, Zoned
Flooring Hardwood, Carpet
Fireplaces Number 1
Fireplaces Type Fireplace - Glass Doors, Mantel(s)
Equipment Cooktop - Down Draft, Dishwasher, Disposal, Dryer - Front Loading, Icemaker, Microwave, Oven - Double, Refrigerator, Washer - Front Loading, Built-In Microwave, Extra Refrigerator/Freezer, Water Heater
Fireplace Y
Window Features Double Pane
Appliance Cooktop - Down Draft, Dishwasher, Disposal, Dryer - Front Loading, Icemaker, Microwave, Oven - Double, Refrigerator, Washer - Front Loading, Built-In Microwave, Extra Refrigerator/Freezer, Water Heater
Heat Source Natural Gas
Laundry Upper Floor
Exterior
Exterior Feature Porch(es)
Parking Features Garage Door Opener, Garage - Front Entry
Garage Spaces 4.0
Fence Rear
Amenities Available Common Grounds, Jog/Walk Path, Tot Lots/Playground
Water Access N
Roof Type Asphalt
Accessibility None
Porch Porch(es)
Attached Garage 2
Total Parking Spaces 4
Garage Y
Building
Lot Description Cul-de-sac, No Thru Street
Story 3
Foundation Concrete Perimeter
Sewer Public Sewer
Water Public
Architectural Style Colonial
Level or Stories 3
Additional Building Above Grade, Below Grade
Structure Type 9'+ Ceilings,Vaulted Ceilings
New Construction N
Schools
Elementary Schools Little Bennett
Middle Schools Rocky Hill
High Schools Clarksburg
School District Montgomery County Public Schools
Others
HOA Fee Include Management,Reserve Funds,Snow Removal,Trash
Senior Community No
Tax ID 160203534226
Ownership Fee Simple
SqFt Source Assessor
Security Features Security System
Special Listing Condition Standard


"My job is to find and attract mastery-based agents to the office, protect the culture, and make sure everyone is happy! "







