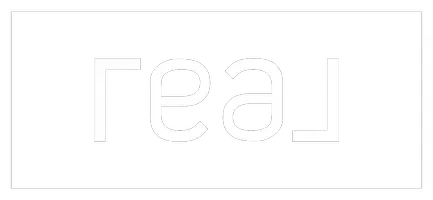
2 Beds
1 Bath
926 SqFt
2 Beds
1 Bath
926 SqFt
Open House
Sun Sep 28, 2:00pm - 4:00pm
Key Details
Property Type Condo
Sub Type Condo/Co-op
Listing Status Active
Purchase Type For Sale
Square Footage 926 sqft
Price per Sqft $700
Subdivision Cabin John Gardens
MLS Listing ID MDMC2201200
Style Cottage
Bedrooms 2
Full Baths 1
Condo Fees $703/mo
HOA Y/N N
Abv Grd Liv Area 926
Year Built 1942
Available Date 2025-09-26
Annual Tax Amount $5,754
Tax Year 2024
Lot Size 4,479 Sqft
Acres 0.1
Property Sub-Type Condo/Co-op
Source BRIGHT
Property Description
Location
State MD
County Montgomery
Zoning R90
Rooms
Main Level Bedrooms 2
Interior
Interior Features Attic, Bathroom - Walk-In Shower, Carpet, Ceiling Fan(s), Combination Dining/Living, Entry Level Bedroom, Floor Plan - Open, Kitchen - Eat-In
Hot Water Electric
Heating Forced Air
Cooling Ceiling Fan(s), Wall Unit
Flooring Carpet, Laminated, Ceramic Tile
Equipment Dishwasher, Disposal, Dryer - Electric, Oven/Range - Electric, Refrigerator, Washer
Fireplace N
Appliance Dishwasher, Disposal, Dryer - Electric, Oven/Range - Electric, Refrigerator, Washer
Heat Source Oil
Exterior
Exterior Feature Porch(es)
Amenities Available Community Center
Water Access N
Roof Type Architectural Shingle
Accessibility Level Entry - Main
Porch Porch(es)
Garage N
Building
Lot Description Front Yard, Landscaping, Rear Yard
Story 1
Foundation Slab
Sewer Public Sewer
Water Public
Architectural Style Cottage
Level or Stories 1
Additional Building Above Grade, Below Grade
Structure Type Dry Wall,Paneled Walls
New Construction N
Schools
Elementary Schools Bannockburn
Middle Schools Thomas W. Pyle
High Schools Walt Whitman
School District Montgomery County Public Schools
Others
Pets Allowed Y
HOA Fee Include Common Area Maintenance,Insurance,Management,Reserve Funds,Road Maintenance,Sewer,Snow Removal,Taxes,Trash,Water
Senior Community No
Tax ID 160703585841
Ownership Fee Simple
SqFt Source 926
Acceptable Financing Conventional, Cash
Listing Terms Conventional, Cash
Financing Conventional,Cash
Special Listing Condition Standard
Pets Allowed No Pet Restrictions
Virtual Tour https://my.matterport.com/show/?m=5KKFaKDtL3S


"My job is to find and attract mastery-based agents to the office, protect the culture, and make sure everyone is happy! "







