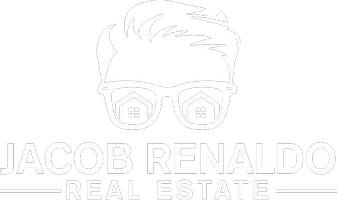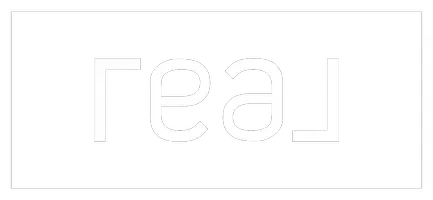Bought with Heather Grossman • Long & Foster Real Estate, Inc.
$925,000
$945,000
2.1%For more information regarding the value of a property, please contact us for a free consultation.
4 Beds
3 Baths
4,710 SqFt
SOLD DATE : 10/12/2023
Key Details
Sold Price $925,000
Property Type Single Family Home
Sub Type Detached
Listing Status Sold
Purchase Type For Sale
Square Footage 4,710 sqft
Price per Sqft $196
Subdivision Richland Estates
MLS Listing ID VAPW2054376
Sold Date 10/12/23
Style Ranch/Rambler
Bedrooms 4
Full Baths 3
HOA Y/N N
Abv Grd Liv Area 3,260
Originating Board BRIGHT
Year Built 1977
Annual Tax Amount $8,415
Tax Year 2022
Lot Size 5.067 Acres
Acres 5.07
Property Sub-Type Detached
Property Description
The perfect package! A tranquil, gorgeous custom home nestled amidst a partially wooded 5 acre landscape with a serene park-like ambiance on a no through street. One level living at it's finest with a fully finished basement for recreation, crafts, gatherings, etc. Attached 2 car garage and a massive, 44'x36' detached heated garage with oversized doors. Verizon Fios! New septic Distribution box (2022), New roof, gutters and leaf guards (2017), New interior paint (2023), New appliances (2017). Just power washed and new stain on the exterior. Gorgeous hardwood flooring throughout. Walk in and there are 3 bedrooms including the owner's suite to the right and a fourth bedroom to the left at the other end of this long home. The living room and dining room are adjoined and lead to the large country kitchen with a breakfast room. On the other side of the kitchen is a beautiful family room with large wood burning fireplace that opens to the amazing sun room with 180 degree views of this amazing property! Below is a fully finished walkout basement. Richland Drive is a state maintained road.
Location
State VA
County Prince William
Zoning A1
Rooms
Basement Fully Finished, Walkout Level, Rear Entrance, Connecting Stairway
Main Level Bedrooms 4
Interior
Hot Water Electric
Heating Central, Forced Air
Cooling Central A/C, Ceiling Fan(s)
Flooring Solid Hardwood, Ceramic Tile, Carpet, Vinyl
Equipment Built-In Microwave, Cooktop, Dishwasher, Disposal, Dryer, Exhaust Fan, Humidifier, Icemaker, Oven - Wall, Refrigerator, Washer, Water Heater, Water Conditioner - Owned
Appliance Built-In Microwave, Cooktop, Dishwasher, Disposal, Dryer, Exhaust Fan, Humidifier, Icemaker, Oven - Wall, Refrigerator, Washer, Water Heater, Water Conditioner - Owned
Heat Source Electric, Oil
Exterior
Parking Features Additional Storage Area, Garage - Front Entry, Garage Door Opener, Inside Access, Oversized, Other
Garage Spaces 10.0
Water Access N
Roof Type Architectural Shingle
Street Surface Black Top
Accessibility None
Road Frontage State
Attached Garage 2
Total Parking Spaces 10
Garage Y
Building
Lot Description Backs to Trees, Landscaping, Partly Wooded, Private, Stream/Creek, Trees/Wooded
Story 2
Foundation Slab, Concrete Perimeter
Sewer Septic Exists
Water Well
Architectural Style Ranch/Rambler
Level or Stories 2
Additional Building Above Grade, Below Grade
Structure Type Wood Ceilings,Wood Walls
New Construction N
Schools
School District Prince William County Public Schools
Others
Pets Allowed Y
Senior Community No
Tax ID 7599-07-9522
Ownership Fee Simple
SqFt Source Assessor
Special Listing Condition Standard
Pets Allowed No Pet Restrictions
Read Less Info
Want to know what your home might be worth? Contact us for a FREE valuation!

Our team is ready to help you sell your home for the highest possible price ASAP

"My job is to find and attract mastery-based agents to the office, protect the culture, and make sure everyone is happy! "







