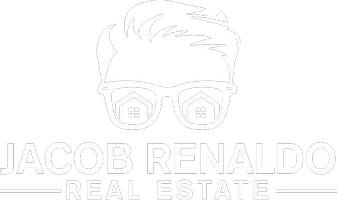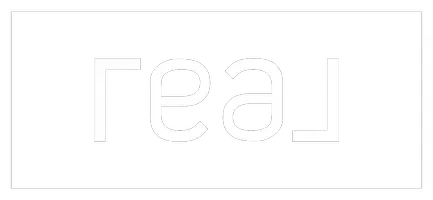Bought with Jennifer Tugberk • TTR Sotheby's International Realty
$220,000
$224,950
2.2%For more information regarding the value of a property, please contact us for a free consultation.
2 Beds
1 Bath
940 SqFt
SOLD DATE : 04/29/2025
Key Details
Sold Price $220,000
Property Type Condo
Sub Type Condo/Co-op
Listing Status Sold
Purchase Type For Sale
Square Footage 940 sqft
Price per Sqft $234
Subdivision Sierra Landing Codm
MLS Listing ID MDMC2171642
Sold Date 04/29/25
Style Contemporary
Bedrooms 2
Full Baths 1
Condo Fees $403/mo
HOA Y/N N
Abv Grd Liv Area 940
Originating Board BRIGHT
Year Built 1961
Annual Tax Amount $2,317
Tax Year 2024
Property Sub-Type Condo/Co-op
Property Description
THIS IS UNIT 202 → Bright & Updated 2-Bedroom Condo Near Wheaton Metro * Welcome to this beautiful 2-bedroom, 1-bath unit in Sierra Landing. This updated condo offers 940 square feet of comfortable living, featuring new carpet, expansive windows for great natural light, and a spacious layout perfect for both relaxing and entertaining. The galley kitchen is outfitted with modern cabinetry, updated appliances, and generous counter space—ideal for everyday cooking or weekend hosting. Both bedrooms are generously sized, each with its own walk-in closet offering ample storage. The full bath is clean and refreshed with timeless finishes. Enjoy the ease of off-street parking (2 resident permits + 2 guest passes), secure building entry with intercom access, and community perks including a sparkling outdoor pool, landscaped common areas, and pet-friendly policies. The condo fee covers heat, gas, water, sewer, trash, parking, and more—offering exceptional value. Location-wise, you're just minutes from the Wheaton Metro, Westfield Wheaton Mall, Safeway, Costco, and an abundance of shops and restaurants. With parks, trails, and libraries nearby, this is a prime spot for anyone seeking convenience, community, and comfort. Whether you're a first-time buyer, investor, or downsizer—this move-in-ready gem is not to be missed!
Location
State MD
County Montgomery
Zoning R20
Rooms
Main Level Bedrooms 2
Interior
Interior Features Carpet, Combination Dining/Living, Dining Area, Entry Level Bedroom, Family Room Off Kitchen, Floor Plan - Open
Hot Water Natural Gas
Heating Forced Air
Cooling Central A/C
Equipment Dishwasher, Disposal, Dryer, Oven/Range - Gas, Refrigerator, Stainless Steel Appliances, Washer
Fireplace N
Appliance Dishwasher, Disposal, Dryer, Oven/Range - Gas, Refrigerator, Stainless Steel Appliances, Washer
Heat Source Electric
Exterior
Amenities Available Common Grounds, Pool - Outdoor, Tennis Courts, Tot Lots/Playground
Water Access N
Accessibility Other
Garage N
Building
Story 1
Unit Features Garden 1 - 4 Floors
Sewer Public Sewer
Water Public
Architectural Style Contemporary
Level or Stories 1
Additional Building Above Grade, Below Grade
New Construction N
Schools
School District Montgomery County Public Schools
Others
Pets Allowed Y
HOA Fee Include Common Area Maintenance,Ext Bldg Maint,Gas,Insurance,Management,Pool(s),Reserve Funds,Sewer,Trash,Water
Senior Community No
Tax ID 161302416986
Ownership Condominium
Special Listing Condition Standard
Pets Allowed Number Limit, Size/Weight Restriction
Read Less Info
Want to know what your home might be worth? Contact us for a FREE valuation!

Our team is ready to help you sell your home for the highest possible price ASAP

"My job is to find and attract mastery-based agents to the office, protect the culture, and make sure everyone is happy! "







