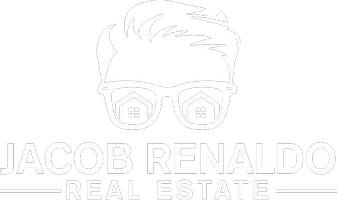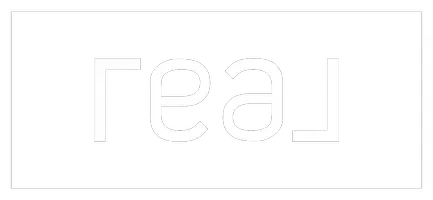Bought with James Coleman Jr. • Coldwell Banker Realty
$75,000
$77,500
3.2%For more information regarding the value of a property, please contact us for a free consultation.
3 Beds
2 Baths
1,568 SqFt
SOLD DATE : 08/26/2025
Key Details
Sold Price $75,000
Property Type Manufactured Home
Sub Type Manufactured
Listing Status Sold
Purchase Type For Sale
Square Footage 1,568 sqft
Price per Sqft $47
Subdivision Williams Estates
MLS Listing ID MDBC2131682
Sold Date 08/26/25
Style Ranch/Rambler,Modular/Pre-Fabricated
Bedrooms 3
Full Baths 2
HOA Y/N N
Abv Grd Liv Area 1,568
Year Built 2001
Tax Year 2024
Lot Size 1,742 Sqft
Acres 0.04
Property Sub-Type Manufactured
Source BRIGHT
Property Description
Discover easy living in this updated and generously sized 3-bedroom, 2-bath double-wide home located in the popular Williams Estates community. Step inside to find all-new flooring and a modern kitchen outfitted with stainless steel appliances—ideal for both everyday use and entertaining. The primary suite offers privacy and comfort with its oversized walk-in closet and spa-like bathroom, complete with a jacuzzi tub and a separate walk-in shower. Outside, you'll find a private driveway and a dedicated storage shed for added convenience. Residents of Williams Estates enjoy access to a variety of amenities including a dog park, tot lot, guest parking, on-site maintenance, and a community storage area. With on-site management and organized neighborhood events, this community offers more than just a home—it offers a welcoming lifestyle! Come check it out before it's gone!
Location
State MD
County Baltimore
Zoning RESIDENTIAL
Rooms
Other Rooms Living Room, Dining Room, Primary Bedroom, Bedroom 2, Bedroom 3, Kitchen, Laundry, Mud Room, Primary Bathroom, Full Bath
Main Level Bedrooms 3
Interior
Interior Features Combination Kitchen/Dining, Primary Bath(s), Entry Level Bedroom, Floor Plan - Open, Bathroom - Jetted Tub, Bathroom - Stall Shower, Bathroom - Tub Shower, Ceiling Fan(s), Dining Area, Family Room Off Kitchen, Upgraded Countertops, Walk-in Closet(s)
Hot Water Electric
Heating Forced Air
Cooling Central A/C
Flooring Luxury Vinyl Plank, Vinyl
Equipment Dishwasher, Microwave, Washer, Refrigerator, Dryer, Oven/Range - Gas, Stainless Steel Appliances, Water Heater
Furnishings No
Fireplace N
Appliance Dishwasher, Microwave, Washer, Refrigerator, Dryer, Oven/Range - Gas, Stainless Steel Appliances, Water Heater
Heat Source Propane - Owned
Laundry Main Floor
Exterior
Exterior Feature Deck(s), Porch(es)
Garage Spaces 2.0
Water Access N
Accessibility 2+ Access Exits
Porch Deck(s), Porch(es)
Total Parking Spaces 2
Garage N
Building
Story 1
Sewer Public Sewer
Water Public
Architectural Style Ranch/Rambler, Modular/Pre-Fabricated
Level or Stories 1
Additional Building Above Grade
New Construction N
Schools
Elementary Schools Chase
Middle Schools Middle River
High Schools Kenwood High Ib And Sports Science
School District Baltimore County Public Schools
Others
Pets Allowed Y
Senior Community No
Ownership Ground Rent
SqFt Source Estimated
Acceptable Financing Negotiable
Horse Property N
Listing Terms Negotiable
Financing Negotiable
Special Listing Condition Standard
Pets Allowed Number Limit, Size/Weight Restriction
Read Less Info
Want to know what your home might be worth? Contact us for a FREE valuation!

Our team is ready to help you sell your home for the highest possible price ASAP

"My job is to find and attract mastery-based agents to the office, protect the culture, and make sure everyone is happy! "







